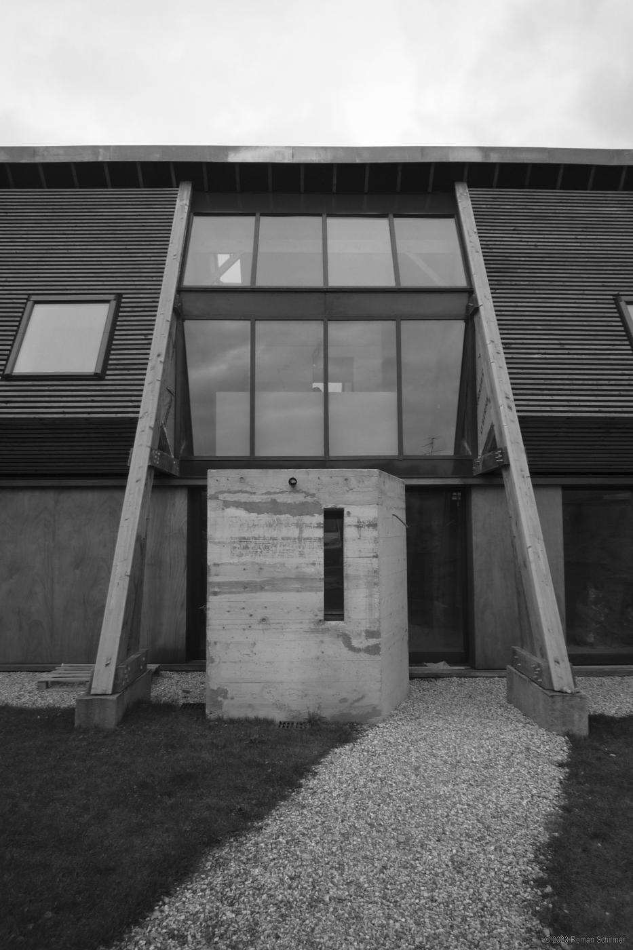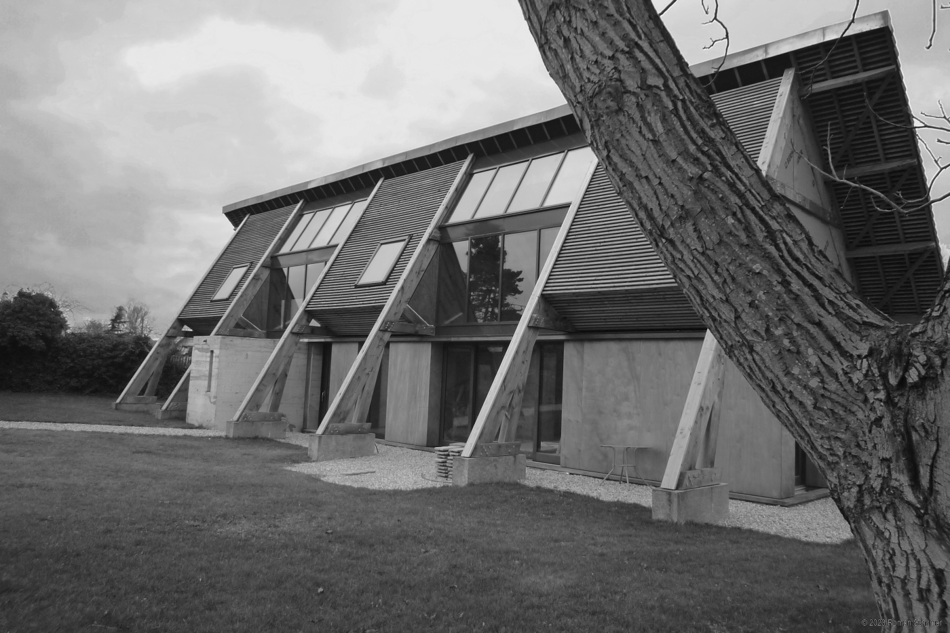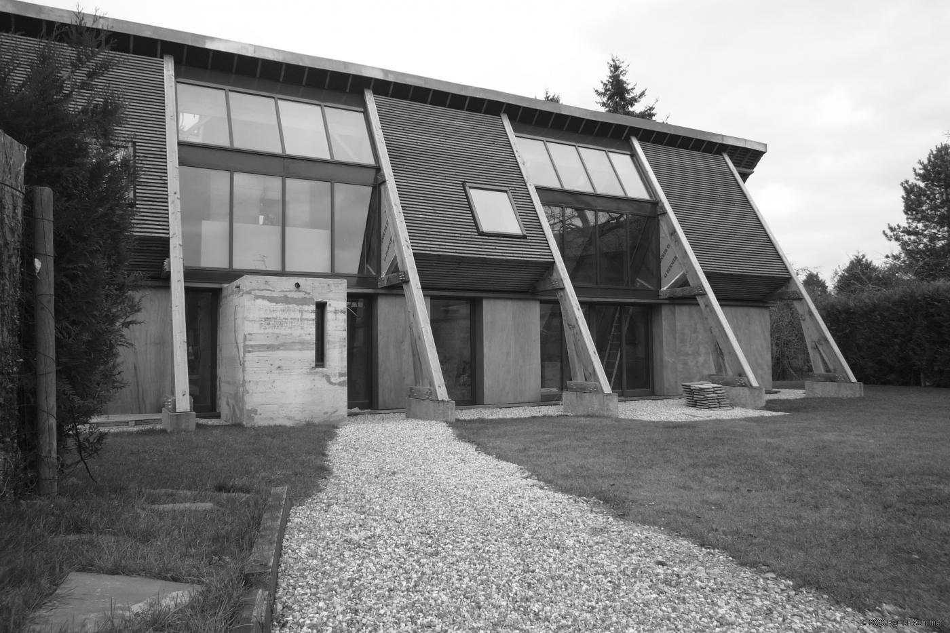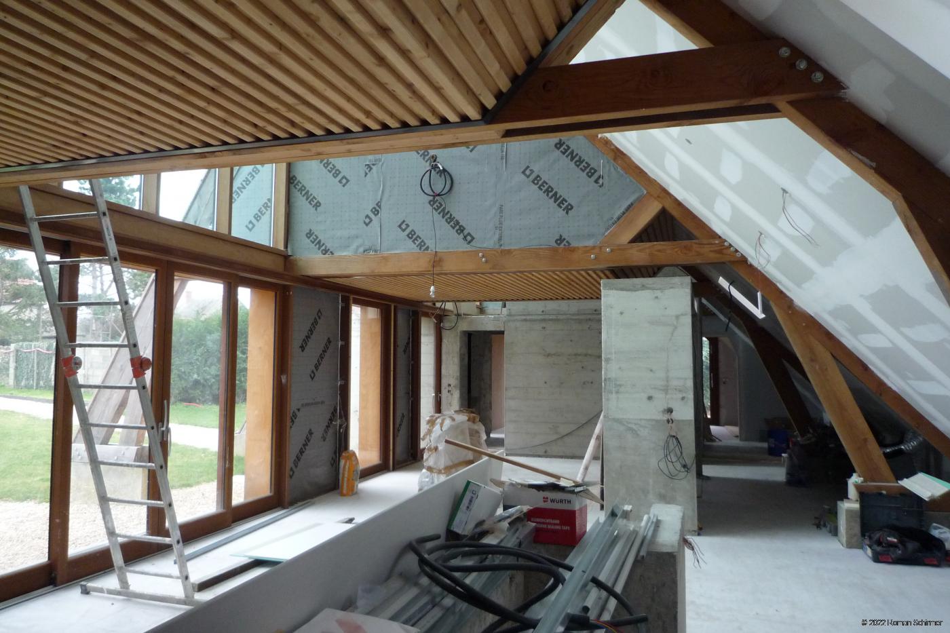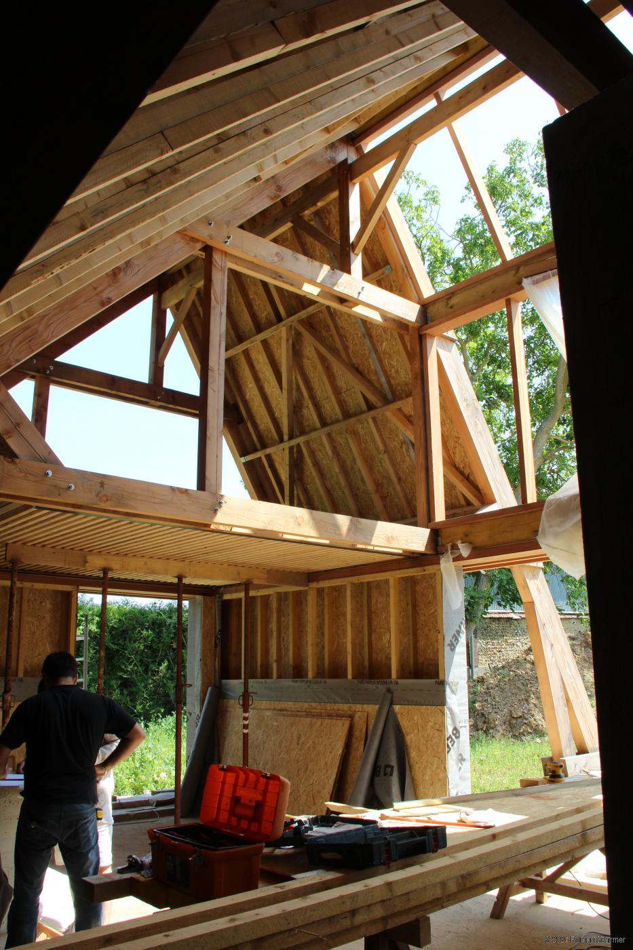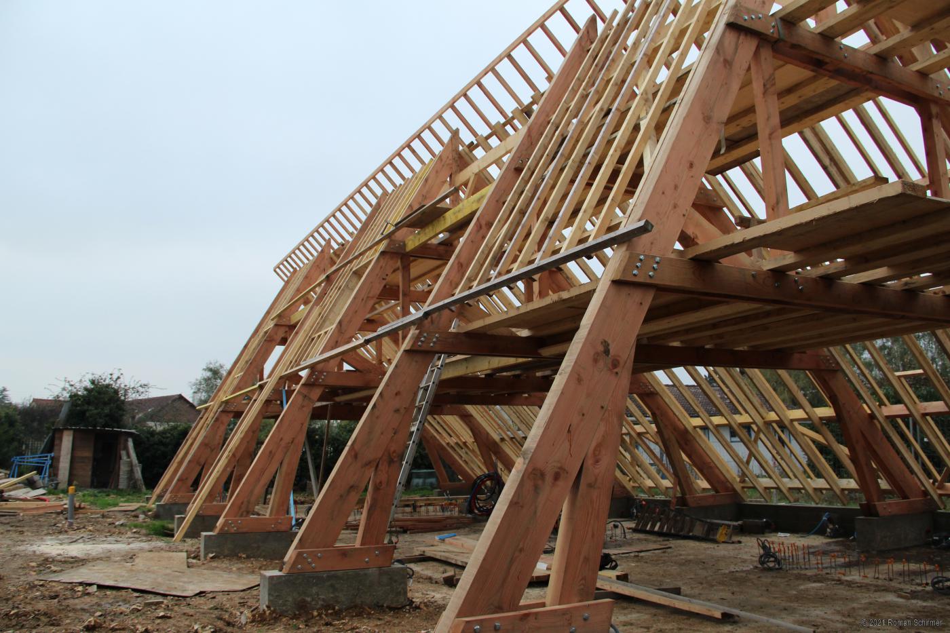Categories
Typology :
Housing : Houses
Year :
2016
Status :
Completed
Project data
Situation :
Dreux, Eure et Loire
France
Area :
171 m²
IPMS1 (interiors)
Budget :
380.000 €
Excl. VAT
Construction
Mission
Client :
Private entity
Period :
10.2011
10.2016
Mission :
- Ph. 1 STRATEGIC PLANNING
- Ph. 2 PRELIMINARY STUDIES
- Ph. 3 PROJECT PLANNING
- Ph. 4 TENDER
- Ph. 5 REALISATION
Engagement :
Authorship
Contributors
Project pilot
| Architecture: |
Roman Schirmer Architecte
|
Partners
|
Jean-Baptiste Fourmont Architecte
|
Execution of the works
| Carpentry: |
Mega Charpente Sarl Michael Menez |
Technics
- Geothermics
- High thermal performance
- Passive heating
- Natural air conditioning
- Natural insulation
- Exposed concrete
- Wood carpentry
- Wood joinery
- Special constructions in wood joinery
Concepts
- Continuity

Abondant 3 - Construction of a low-energy house









